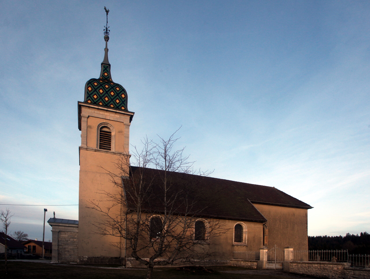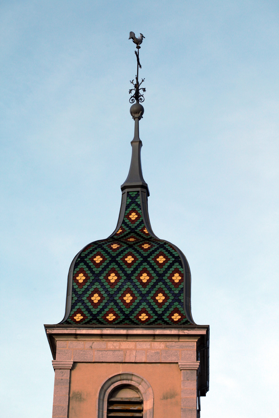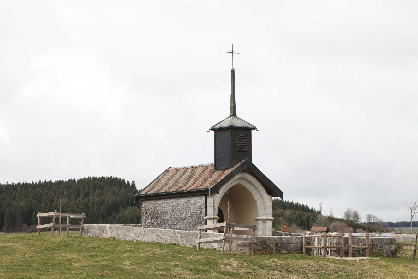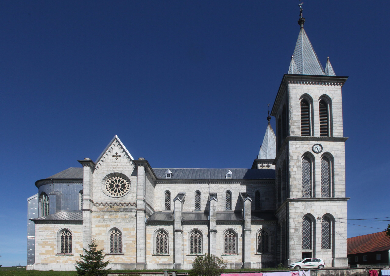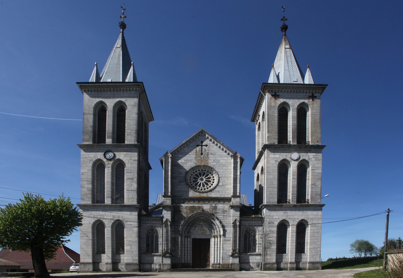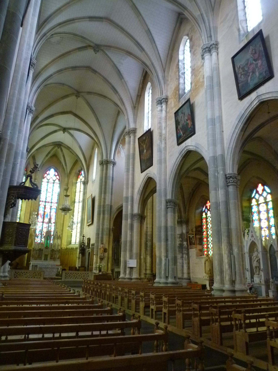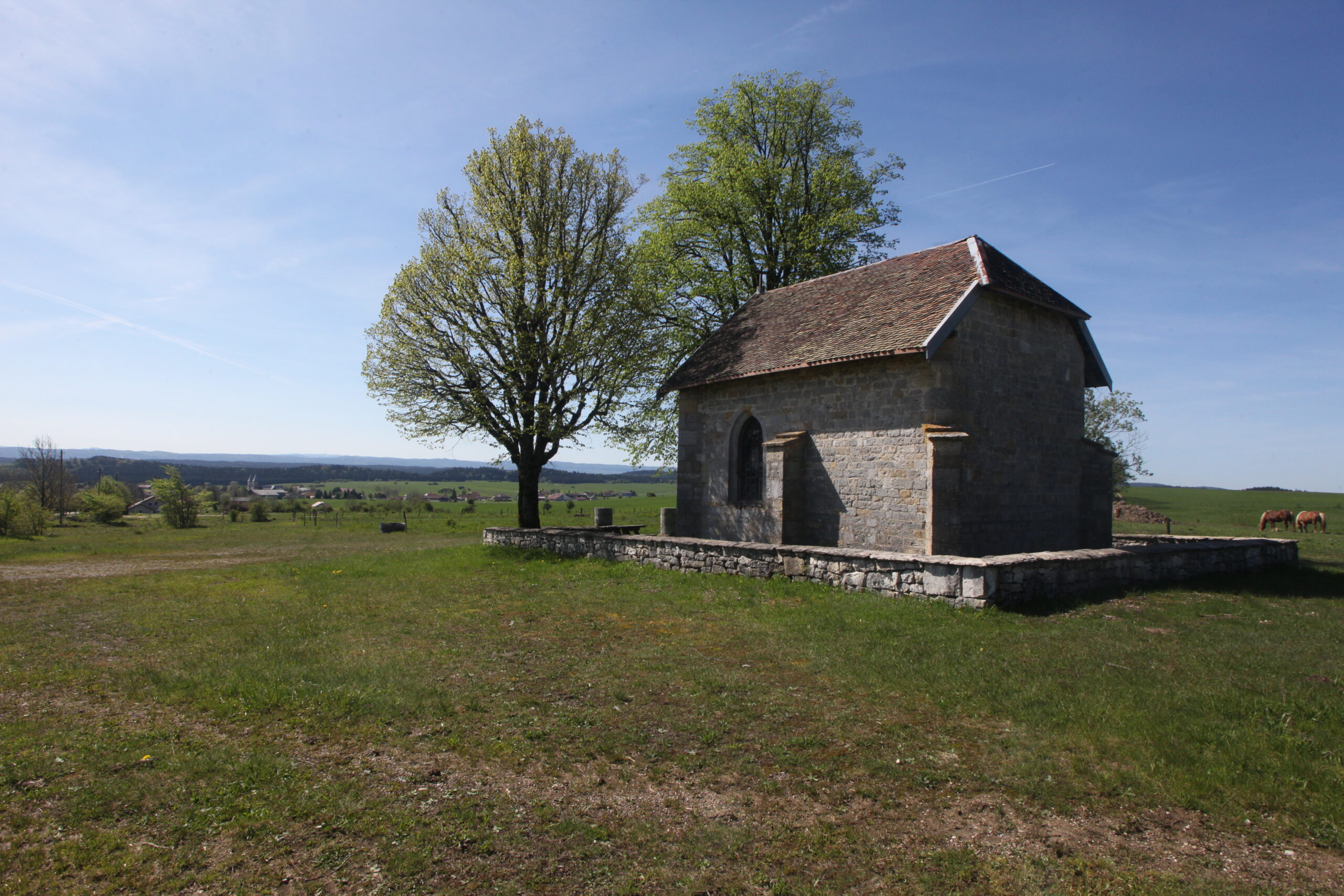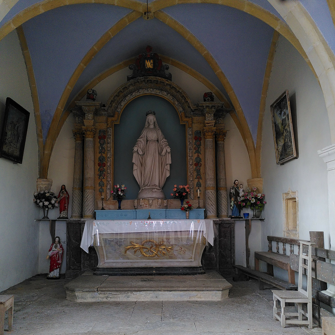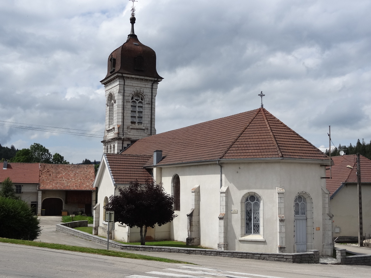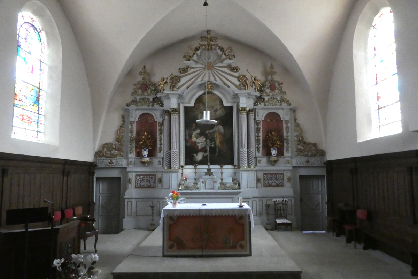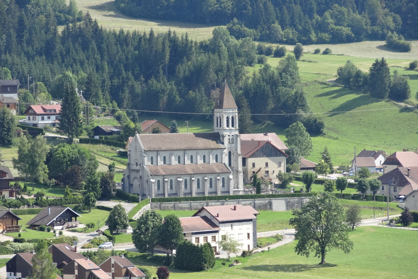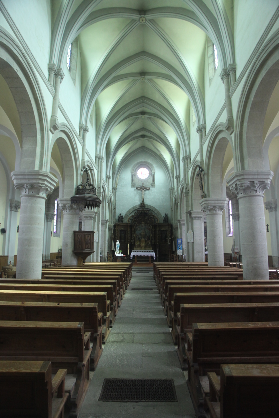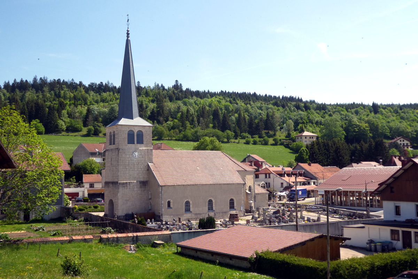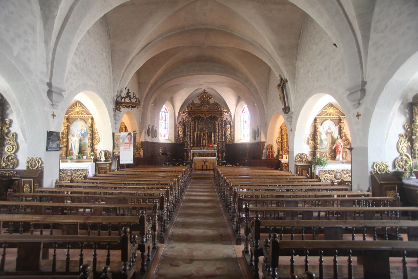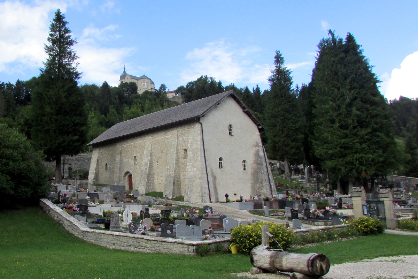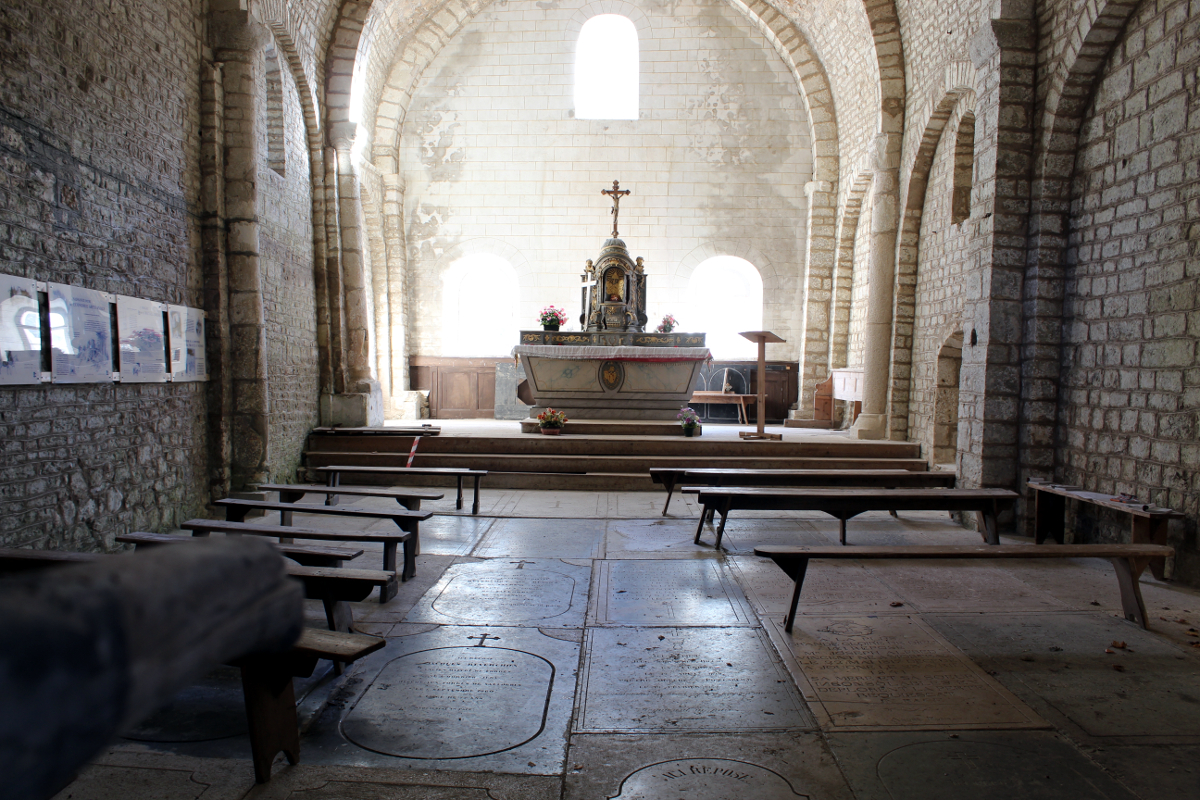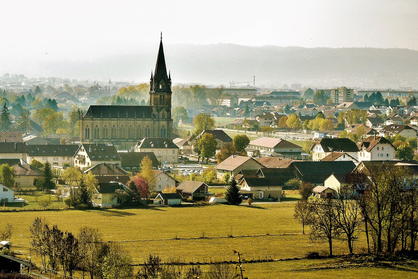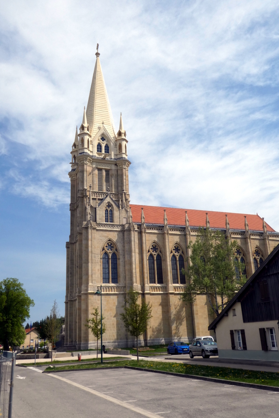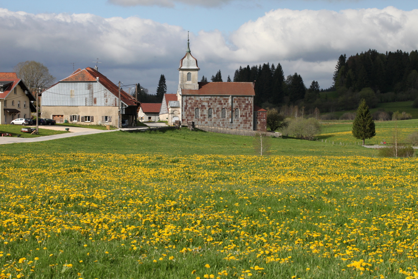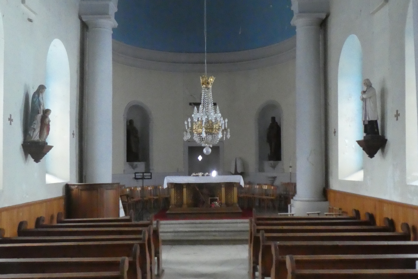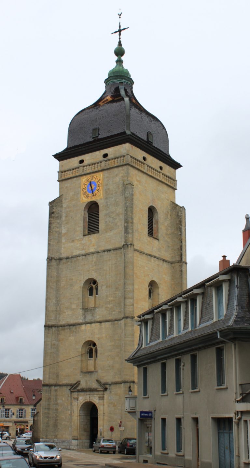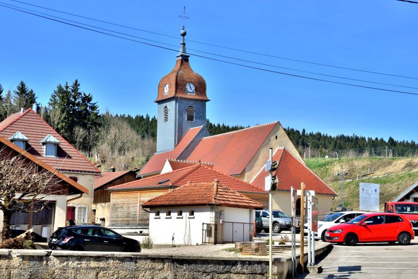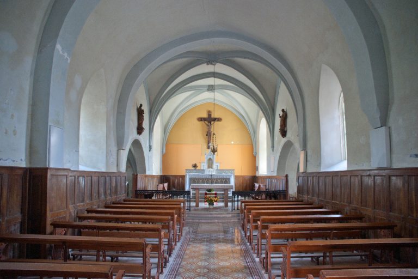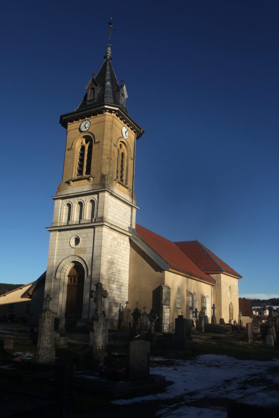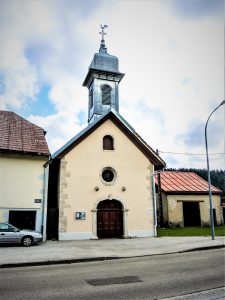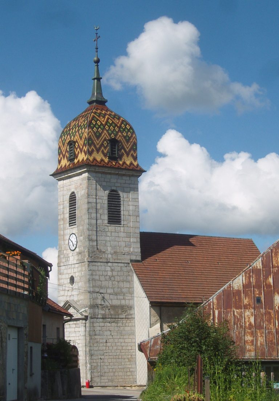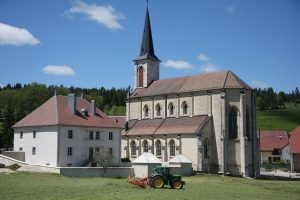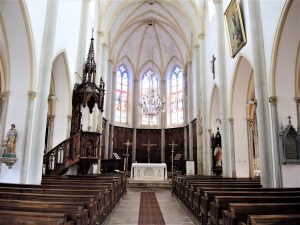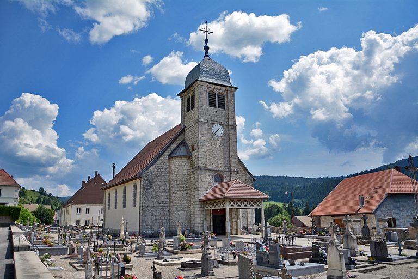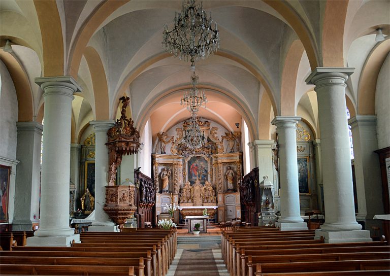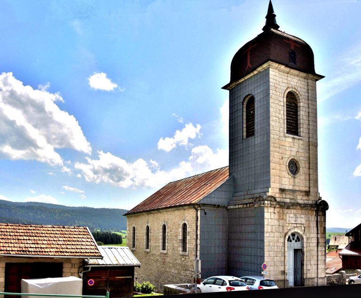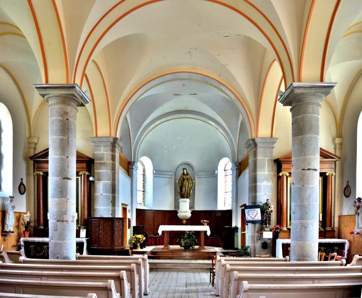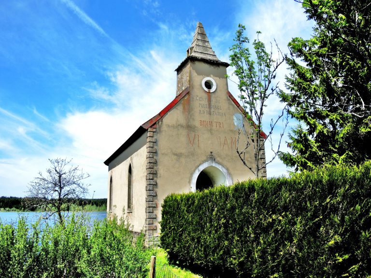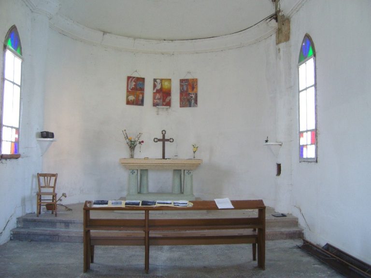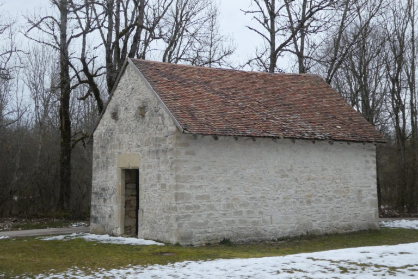In 2024 > Gaelle COGNÉE, the FRAC with Dora GARCIA
Located a little outside the village and dedicated to the Presentation of Our Lady, the church of Malpas was built at the beginning of the 18th century, from 1726 to 1728. It is a medium-sized church, of the type of churches- halls, that is to say that the nave and the two aisles are of approximately equal height. The nave, separated from the aisles by columns, is preceded by a carriage porch, – a characteristic element of the churches of Haut-Doubs – covered by an imperial roof, (another typical element of the churches of Haut-Doubs) restored from April to June 2003 after the damage caused by the storm of 1999. This bell tower-porch opens onto the nave which is extended by a choir with a flat apse. Nave, aisles and choir are covered by groin vaults and lit by bay windows (with stained glass in the choir).
A set of 18th century woodwork covers the walls of the aisles and the choir. Altarpieces with paintings occupy the apse walls of the choir and the side aisles: on the left, the donation of the rosary by the Virgin and the Child Jesus to Dominic de Guzmán and Saint Catherine of Siena, and on the right the donation of the scapular to Saint Simon and Saint Thérèse. The painting in the choir altarpiece illustrates the word of the church, The Presentation of Our Lady in the temple. It is placed at the center of a very theatrical architecture, framed by columns topped with foliage capitals, with, in niches, two sculptures of bishops, and topped with a crucifixion with the Virgin and Saint John; a bearded fatherly God blesses the scene and two angels, announcing the resurrection, play trumpets at each corner. The woodwork, altarpieces and all of the 18th century furniture (listed in the supplementary inventory of historic monuments) are linked to the great tradition of wooden furniture and the expression of the Baroque movement in the region.
GPS : 46,739577 / 6,230343

